How to Calculate Linear Feet for Kitchen Cabinets? Some Easy Steps to Get an Idea of the Accurate Linear feet Measurements
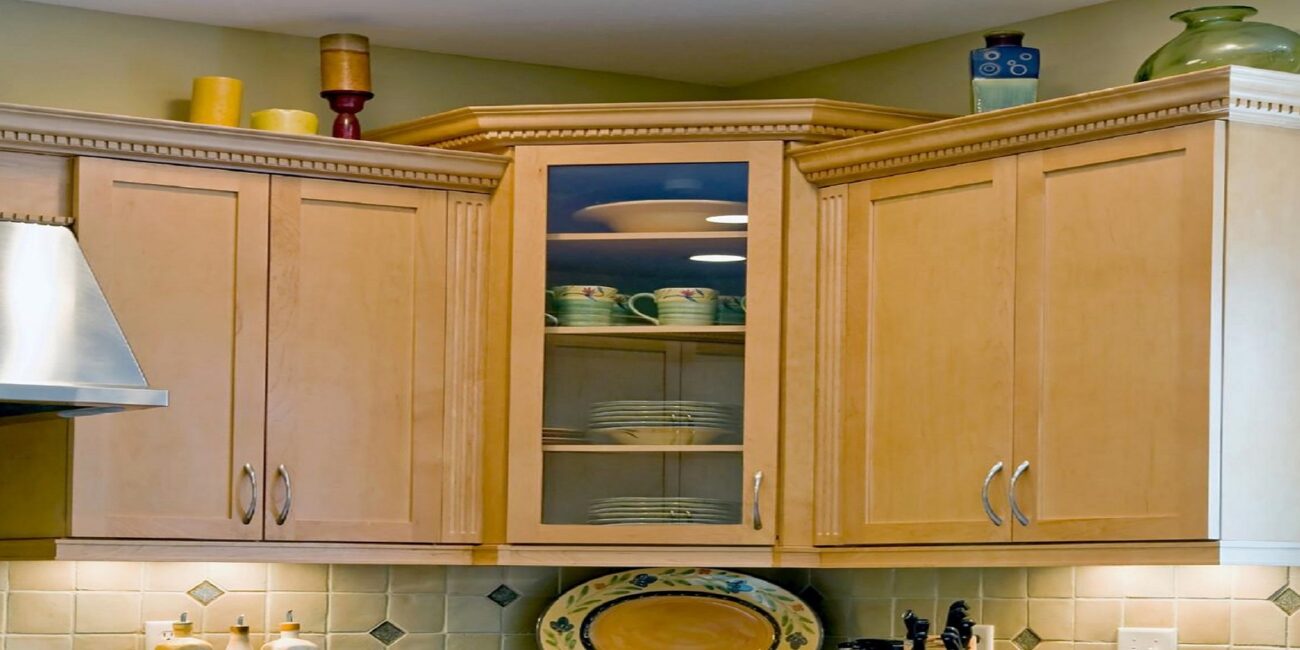

Are you concerned about calculating your kitchen cabinets’ linear foot to get accurate measurements? Do you need to know how many cabinets your kitchen space would fit? How to Calculate Linear Feet for Kitchen Cabinets will provide you all the necessary information to remodel your kitchen.
Keep to this article to know more about measuring your kitchen cabinet space. But, Architecture has evolved in the past decades. And these days, it has become more productive. So, to make your home look elegant, have a better understanding of appropriate measurements.
Follow the below-mentioned step-by-step instructions to measure your kitchen cabinet liner feet correctly. Here, we included some answers for frequently asked questions as well. These will make your work way more accessible. Before proceeding to the steps, determine what linear feet mean to get knowledge.
Linear Feet:
Linear in this context means that the estimation should be taken in a straight line. In addition, linear feet are a process of taking measurements of a flat or linear surface. In this process, you will consider the length of 12 inches as 1 foot. Some other terms like “per linear feet” are also used in this type of measurement.
In this method, you will only calculate the length and breadth of your cabinet space as a straight line. This process is not at all as complicated as measuring square feet.
Let us follow the step-by-step instructions to calculate linear feet for kitchen cabinets.
Step – 1: Get the necessary instruments.
Firstly, get all the necessary instruments that are necessary to measure the linear feet. Keep them close to your hands. Then, to complete the work smoothly, you need to organize all the devices beforehand. Here, check the following tools to take the proper measurement.
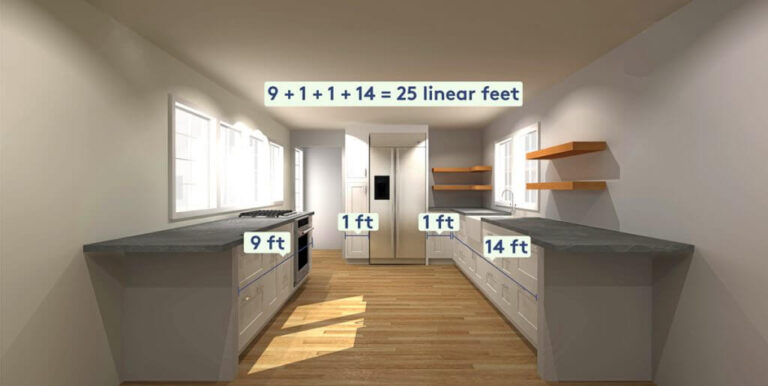
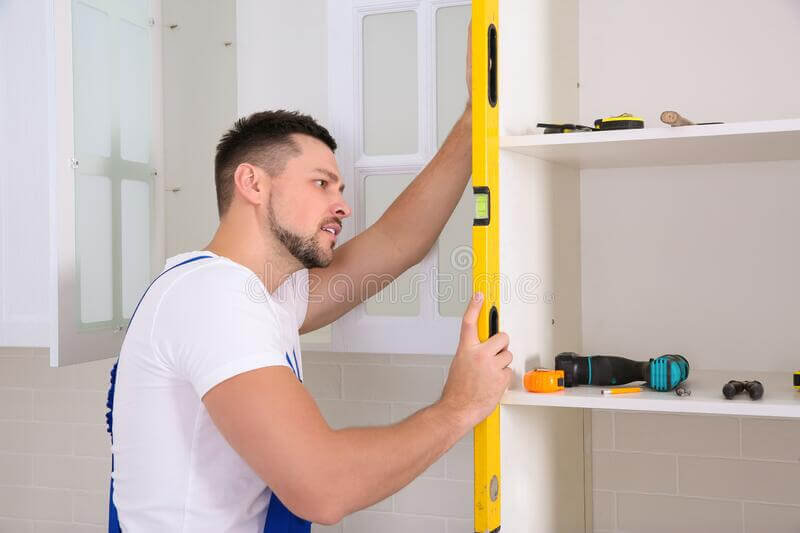
Step-2: Make a measurement of your kitchen walls
Firstly, you have to draw a diagram of your kitchen walls. A vertical diagram is preferred here. While making the drawing, you must focus on the wall where the cabinets are located. After that, you will make calculations and measurements of each wall. Write them down in your notebook, where you have made the sketch.
It will be easy for you to understand if you draw the windows and doorways of your cabinet on the diagram.
Step – 3: Draw a rough sketch.
If you have decided what type of cabinet you want for your kitchen, you are already a step ahead. Now, you should draw a rough diagram of what kind of cabinet you are going to use here. Again, keep an overhead perspective of maintaining a good match of your cabinets with the walls. The diagram does not require an exact scale, but it should portray your plan.
Take a measure of your kitchen wall from one corner to another corner where the cabinet will be placed. Start your measurement from where the cabinet begins and where the cabinet ends. Write the calculations on your notepad.
Step-5: Keep the extra part of the walls in mind
You must keep the extra parts of the wall in mind while you are measuring. Likewise, the components of the wall that are not covered by the cabinet should be measured. So, that your new cabinet does not make your wall look crowded.
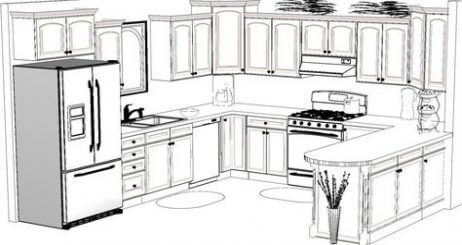
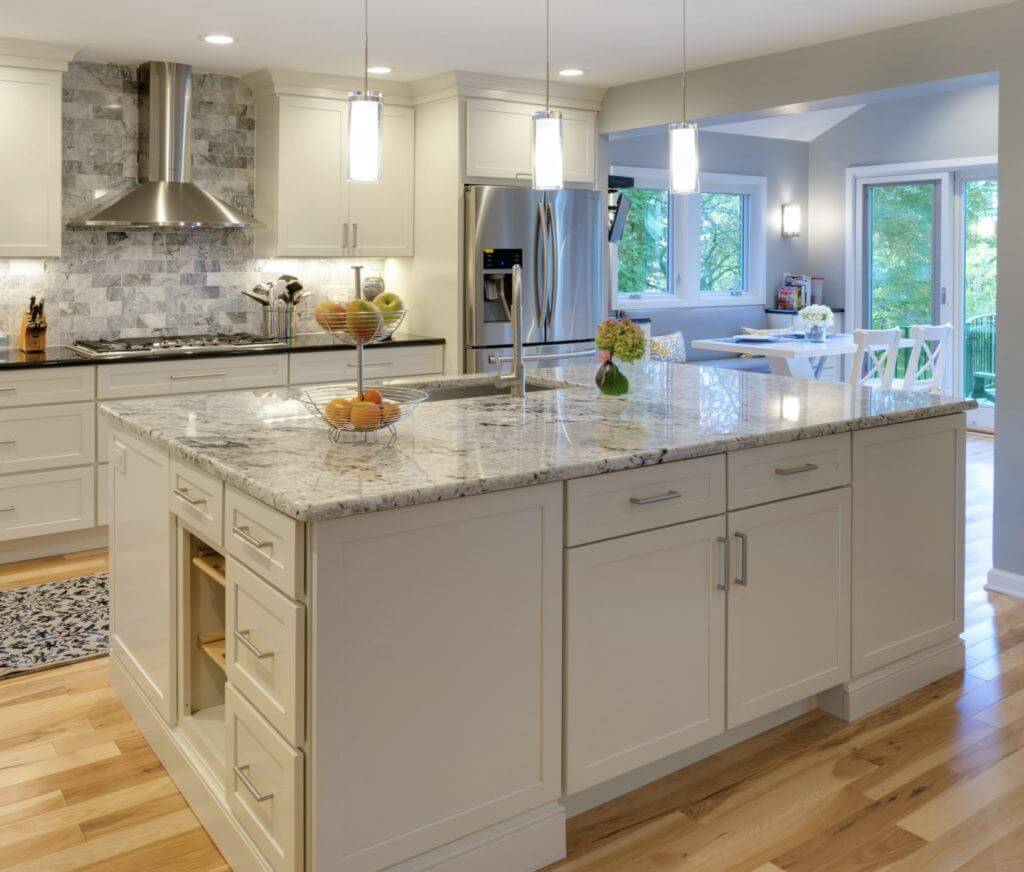
Step – 6: Convert your calculation in inches to the linear foot
Now that you are done measuring all the parts of the cabinet space. At this moment, you have to give a recheck to the measurements to avoid mistakes. Now you have to convert the measurements that you have taken in inches to linear feet. For this, you will consider 12 inches as one linear foot.
You will calculate the whole measurement in this way. And with this, your measurement process finishes.
Figure Square Feet:
The width is Multiply by the height to determine the Square feet. Then, divide the multiplying results by 144 to find out the square footage. So, you can see the square feet of a base cabinet’s front.
A careful measurement before installing kitchen cabinets helps us avoid costly mistakes. Cabinets come with attractive features that are very useful and effective. Finding the available square feet is a critical role in the installation task.
Yet, that will determine the probable costs and required equipment for installing tasks. Make some super easy mathematical equations and perform thoughtful measurements.
Step-1: Measure your expected room’s dimensions.
Measure the room’s dimensions where you want to install the cabinets. It will help you to sketch that room.
Step-2: Now draw a bird’s-eye-view drawing.
Use a pencil, ruler, and paper to sketch your expected room.
Step-3: Take height and width measurements.
Now it’s time to take your room’s height and width measurement where you want to install the cabinets.
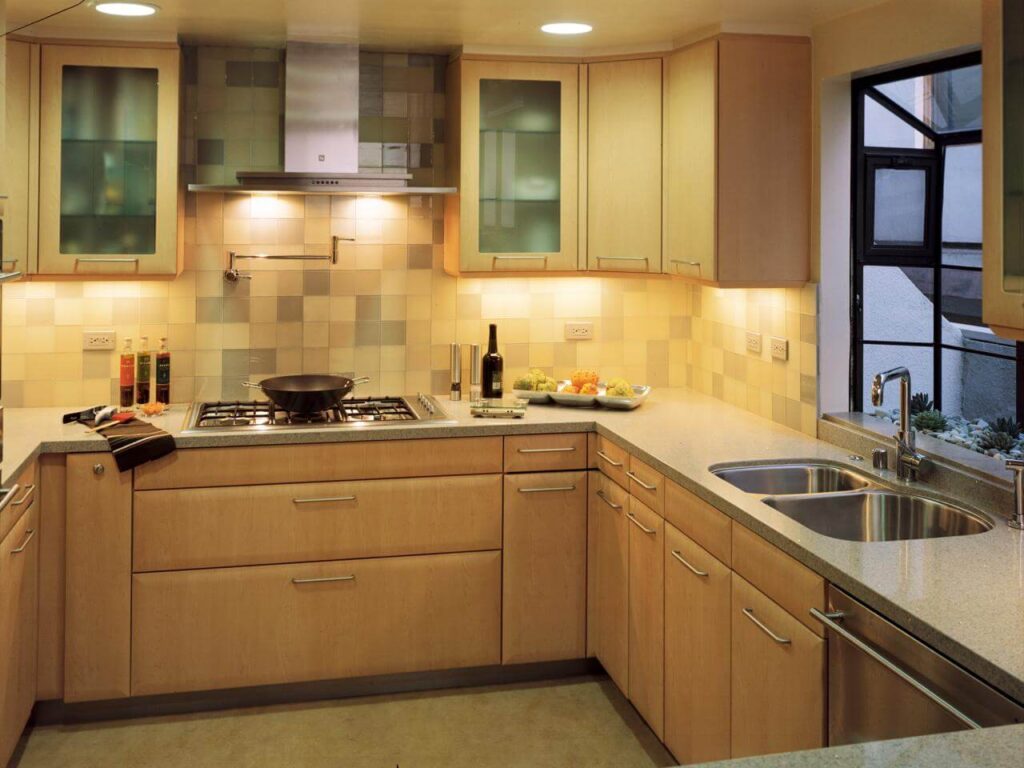

Step-4: Draw a sketch.
In this step, draw a sketch of your desired cabinet area on a piece of paper. Then write the corresponding dimensions along with the height and width measurements.
Step-5: Determine the square feet.
Then find the square feet by multiplying the measurements as mentioned earlier. For example, if your wall comes with a 4 feet height and a 10 feet width, then the bearing square feet result will be 40 feet.
Only the Lineal-foot measurements can’t give you the overall costing details. This is because you are adding your expected options to estimate the final cost.
They are imported, exotic hardwood, raised-panel doors, side-mounted full-extension hardware, and plywood-made structure.
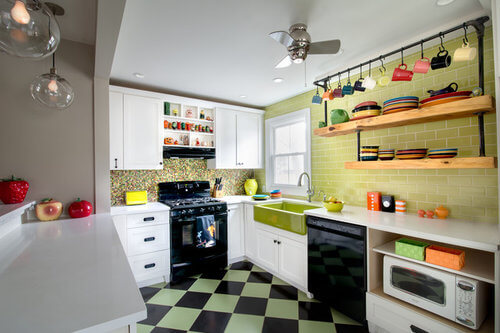

Midrange Options
The midrange options are:
The cheap options are Plastic or vinyl particle-board and center-mount single slides. It also includes vinyl flat-panel doors, less than ¾” coarse particle-board jambs.
Affordable Options
Birch, alder or fir, plywood doors, flat- panels are affordable options. Yet, underneath center-mount slides, up to ¾” thin particle-board options for kitchen cabinets.
Uppers and Bases
Two drawings determine the most accurate linear measurements. That includes making separate lineal-foot calculations for both cabinet’s upper and base. However, the differences include spaces, windows, moldings, appliances, dimensions, trim, and other options. Calculating all of them influences the plan as well as costs.



The price of kitchen cabinets varies on quality, design, and requirement. If you prefer the cheapest cabinets, the stock cabinets will be the best. They will cost you around $60 to $200 per foot, according to linear calculation. But, the customized or semi-customized cabinets price differs.
If you want to get semi-customed cabinets, it might cost you $100 – $650 per linear foot. Yet, spend $50 – $1,200 per linear foot for customized/high-quality cabinets for your elegant kitchen.
There is no actual fixed measurement or limitations in the cabinet’s shape and size. It is assumed by the space type and the preference you have in your kitchen.
Yes. You need to add both lower and upper cabinets to calculate the linear feet. Firstly, take measurements from wall to wall for each part of the cabinets. Then add both lower and upper cabinets. Cabinet installation costs were determined by the linear foot.
At that time, cabinets were built with simple doors. Then, shelves and frames were installed on the countertop.
Pricing may vary according to the quality and style of your expected cabinets.
iii) Custom cabinet prices vary from $500 to $1,200 per linear foot.
Firstly, please measure the length in inches and divide by 12 to get the linear feet measurements.
If you do not measure and fix the place first, then your kitchen will be a mess. And it will be hard to handle. In this writing on “How to Calculate Linear Feet for Kitchen Cabinets,” you will get all the details to do the work.
We are attempting to be more efficient these days. The process of gaining efficiency starts from home. So, you need to have a cabinet space in your kitchen that goes well with this theme. To get the perfect and easily manageable kitchen cabinets, you need to measure the room first.


It is a long established fact that a reader will be distracted



Comments(0)