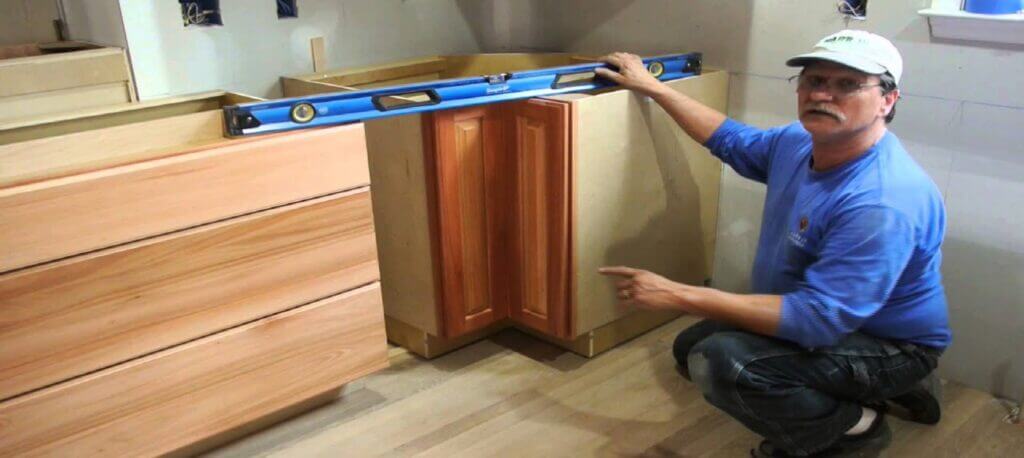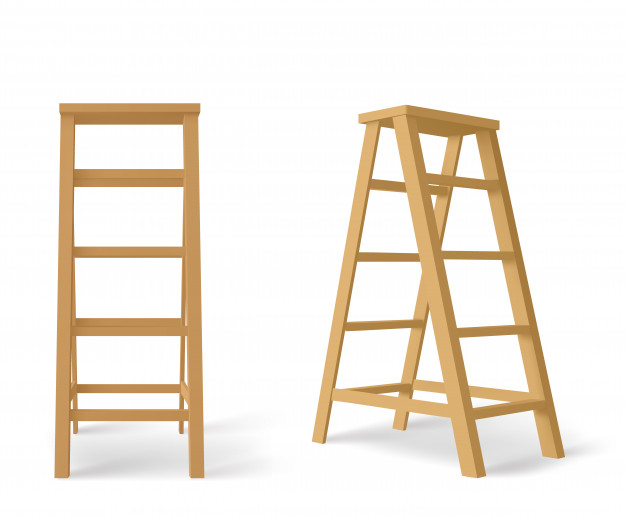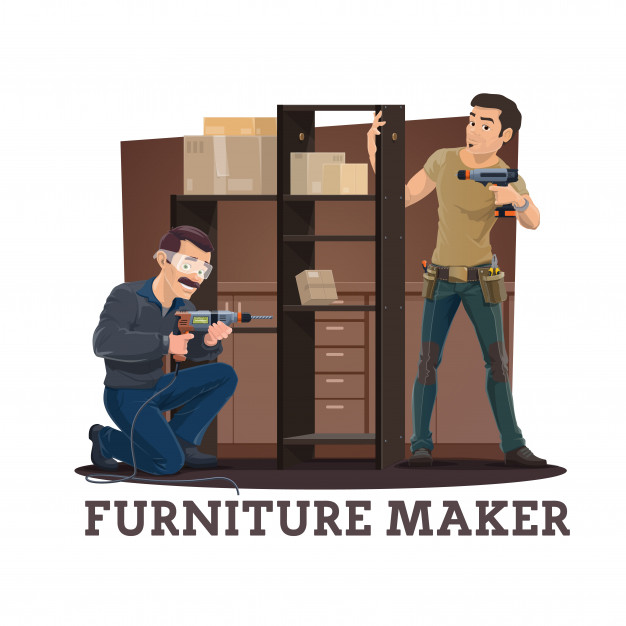How to level cabinets on uneven floor | A few Simple steps for You


Leveling the kitchen cabinets is the most tough task on an uneven floor. If you can’t balance your cabinets, then they will not fit together in the top. Are you getting tense by knowing this fact? I will discuss a few simple steps for you in this article.
How to level cabinets on uneven floor | A few simple steps for you have simple step by step instructions. You will perform this cabinet leveling task super easy after finishing this whole article.
A level floor surface is necessary for the proper installation of your new cabinets. An uneven floor causes difficulty during the installation of the base cabinets/ upper cabinets. So, a perfect level floor surface is mandatory for perfect cabinet installation.
How to level cabinets on uneven floor | a few simple steps for you provide simple instructions. You should know why we need to level the cabinets on an uneven floor during the installation. Then proceed to the cabinets leveling task.
Why do you need to level your new cabinets?
A perfect level cabinet fitting is the primary aspect to ensure proper operation of the cabinets doors. Your cabinets are leveled during the installation; the doors will operate smoothly.
Leveling the cabinets becomes an issue because most of the houses don’t have perfect level floors. Keep to the below-stated simple steps to drop your new cabinets on a rough floor. However, these carpentry methods will ease your work with quality.

Necessary equipment:
You should gather the below-stated equipment before running your cabinet leveling task.
First of all, adjust a stepladder in your room’s middle. Now put the laser level up-top the ladder. However, utilize an adjustable stand to get the perfect laser height. Use your everyday objects to adjust the height if you don’t have a laser.
A perfect balanced stepladder is the primary step of your cabinet leveling task on an uneven floor. So, fit the stepladder perfectly to ensure accuracy in the cabinets level task.


Let’s proceed to the next step of cabinets level action. You have adjusted the laser l based on your (base) cabinets height. However, now estimate the distance between the laser line and floor. Now take a measuring tape to evaluate again around the circumference of your room.
Check the distance for every 18/ 24″ or every 12″ based on your requirements. In this way, now you get the accurate height of the laser line in keeping with your cabinets’ height.
Now it’s time to find out the highest point of the floor & wall surface. Determine the inflated rough parts as well. However, you can find out the highest and the lowest point of the floor and wall. Determine these important points by examining the floor and laser level height.
Employ the inflated “spots” as your overall cabinet installation height. Then utilize the low hollows to choke. It will enable you to adjust your laser level.
Let’s tune the beam level in this step. An adjusted laser level is the most critical aspect after finding your floor’s pick point. However, now lift your laser to the new cabinets height line. That will enable you to maintain the upper-level line with accuracy.
It will provide you a well-balanced cabinet height even on rough floors.
It is time to use a stud finder to discover the wall studs. So, mark a dot on your cabinet’s vertical spots by using a pencil along with a 4-foot level. However, now draw vertical straight lines through the wall studs that separates the level line and the laser level.
Utilize the previously mentioned plumb lines to conduct the screw placement for the cabinet’s mounting.
Now it’s time for your first cabinet installation. At first, grasp the first cabinet box on to the wall. However, utilize the laser line that will provide you help with your installation. It will keep your cabinets top level.
Now drill between the back of the cabinets. Then slide the wood screws one by one at the same time. However, do this screw slide into the cabinet, past the drywall, and then into the wall studs. Your upright pencil lines will take action as your guide this time.
Congratulations to you because you have installed your first cabinet with a perfect level. Now fit the next cabinet by maintaining the upper height line the same as the first one. However, utilize the level lines for excellent installation action with accuracy.
So, fit this second cabinet box with the first one by following the same guidelines.
You have leveled your cabinets with accuracy during the installation process. Now rerun the previously mentioned process for all the cabinets left. With the perfect level cabinets, experience a balanced line-up top finish for your rest cabinets.
In this step, use a hammer to ensure further adaptation of your base cabinets. Hammer the cedar shims of your cabinets as per your requirement. However, the cedar shims are the perfect options for filling every low or uneven floor.
The cedar shims give your cabinets additional support and not only helps the wood screws to bear your countertop.
Now it’s high time to examine the installation process attentively to ensure safety. The security check is the very last step to level your cabinets. However, you have installed the entire cabinets by leveling them entirely on a rough floor.
Conclusion:
As mentioned earlier, most of the houses don’t have a perfect level floor. That causes problems for the plumbers to level the cabinets with accurate countertops. However, how to level cabinets on uneven floor | a few simple steps for you will guide you to do this task super smoothly.
We hope now you can level your cabinets on every type of floor, such as the rough or level floor. So, make your cabinet doors operate correctly by confirming you drop your cabinets during the installation.
You may want to read Pneumatic vs Electric nail guns -which one should you get?

It is a long established fact that a reader will be distracted


Comments(0)